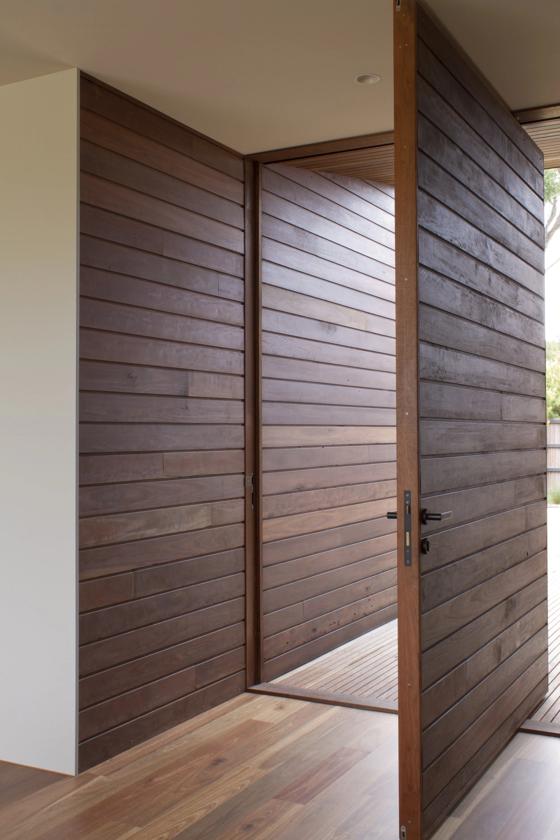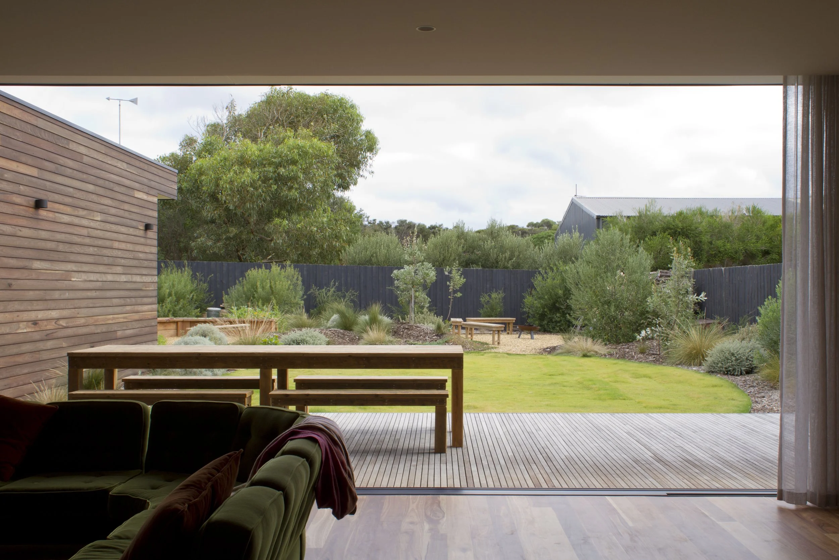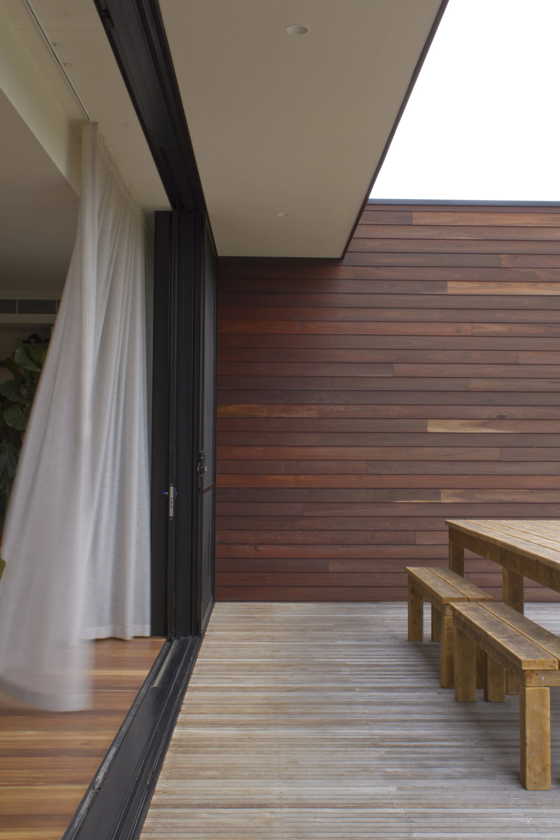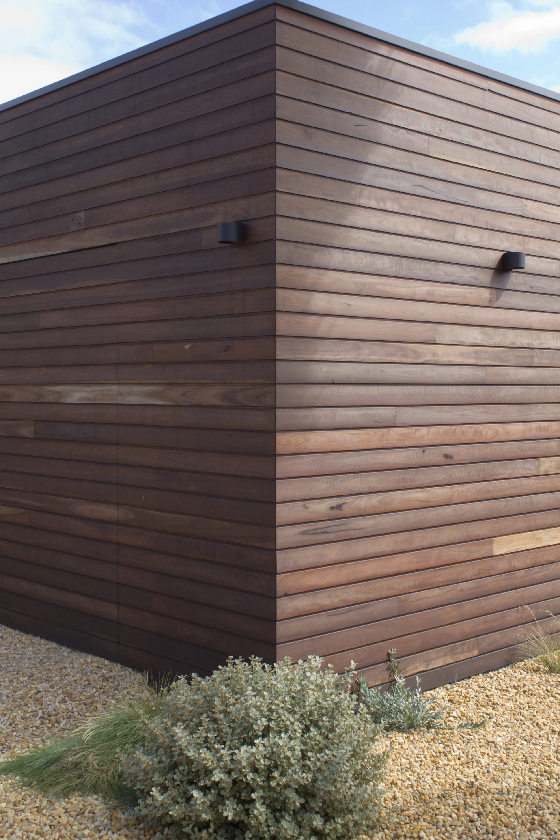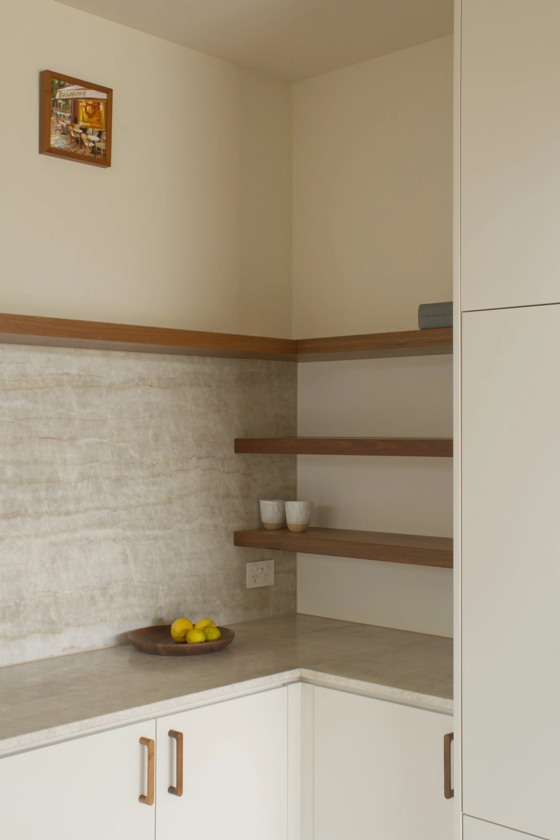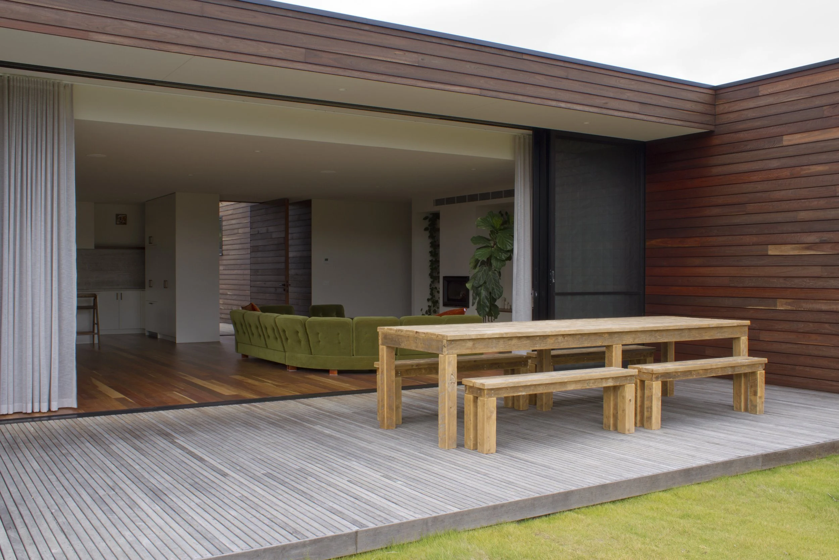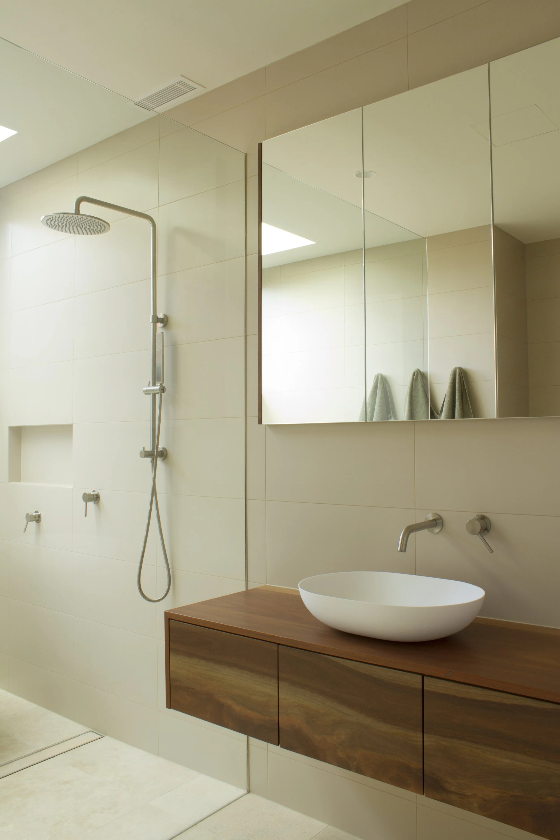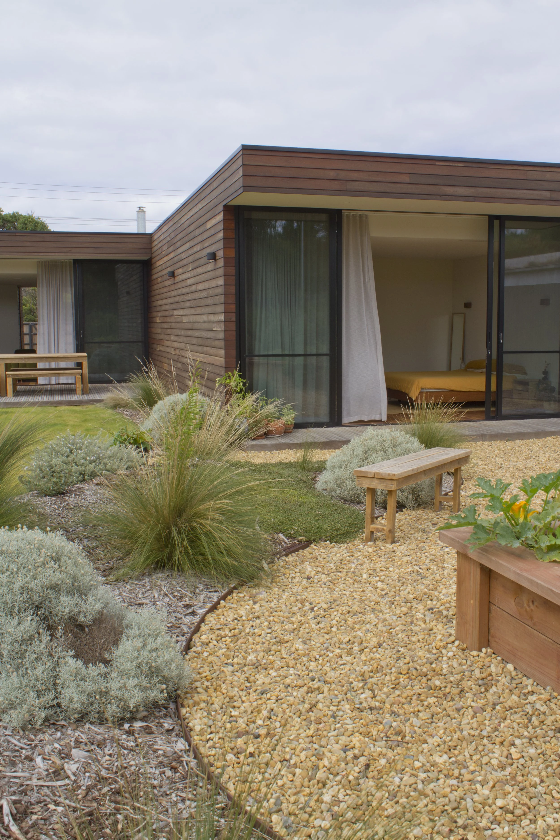Sandy House
Design Team
Architect / Designer: H Kingston Building
Engineer: J Fitzgerald Engineering
Surveyor: KWA Building Permits
Interior Design: -
Landscape Design: Angus Beckingsale Landscapes
Sandy House, a mid-century inspired beach house that focuses on transitional spaces between the internal and external environments.
Specifications:
270 sqm
4 bedroom, 2 bathroom, powder
2 car garage
Externally:
Heavy features of spotted gum timber with some seamless openings, including a tilt panel garage door and mega 238kg front door with fritsjurgen hardware.
Capral 900 series windows finished in matte black throughout, with a 9.6m stacking slider opening to the back garden.
Internally:
Spotted Gum engineered flooring by Hurford, quartzite benchtops and two pack joinery featuring Linear Standard door furniture. Solid Spotted Gum floating vanities to bathrooms and powder, dip-sealed travertine tiles (600x600) throughout all wetrooms.

